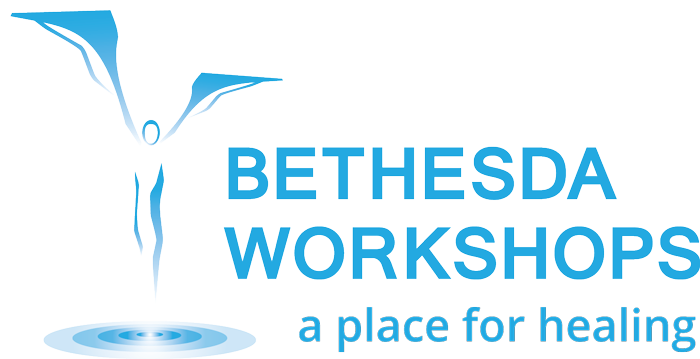Surprisingly, the hardest part of the process was after we identified the property we wanted. Quickly, the ministry became engulfed in frantic fundraising and incessant details about financing and renovation. How do you measure the value of property that seemed perfect, but was a huge leap from donated space? It’s hard to beat free, and we were looking at spending a lot of money: dollars that we didn’t yet have in hand or a proven track record to solicit.
After meeting with several banks that were very impressed with Bethesda Workshops’ mission and nearly 20-year history, we found we didn’t qualify for any type of commercial loan. Unfortunately, financial institutions weren’t impressed with a business plan called faith and fund-raising. (Imagine that.) As we neared the end of the due diligence period when we would be required to secure financing or walk away, all signs indicated we wouldn’t be able to afford the building. Although Marnie was deeply disappointed, she was blessed with the grace of acceptance. She also hoped for a miracle.
After a few days the phone rang, and a ministry supporter who had followed our journey about getting the building was on the line. He invited Marnie to come to his office to talk about the funding dilemma. After confirming we were certain the property was right for Bethesda Workshops, he got out a piece of paper and scrawled some numbers.
Without boast or fanfare, this successful investor offered to buy the property and personally finance it for Bethesda Workshops! Yay, God!! That miracle would get us into the building.
The remaining challenge was being sure we could service the debt, which would require a much bigger foundation of yearly support that we had not yet developed. The fear of financial instability was strong, and the board of directors was torn. Late one night, Marnie looked at the notes from the Visioning Retreat and read the parameters about our desired property and how we intended to use it to better serve hurting people. After weeks of angst, the path forward crystallized immediately: Vision and integrity are the best currency.



















































